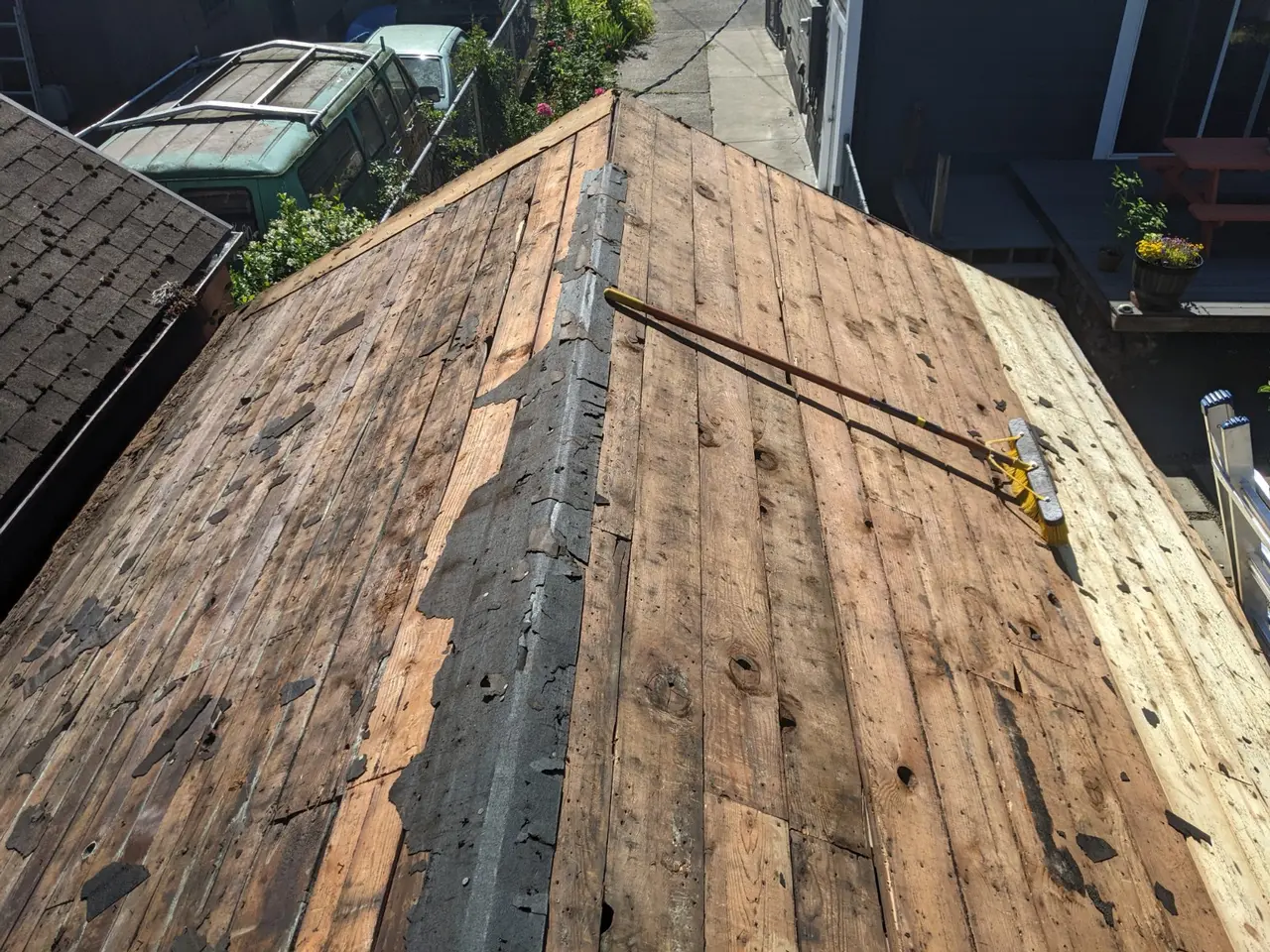Why You Shouldn’t Install a New Roof on Shiplap Planking Boards
When replacing a roof, one of the most overlooked but critical components is what lies beneath the shingles—the roof deck. Many older homes in the Pacific Northwest were built with shiplap planking boards rather than modern plywood or OSB (oriented strand board). While shiplap may have been standard decades ago, it’s not an ideal base for today’s roofing systems. Installing a new roof directly over shiplap can lead to costly problems and shorten the lifespan of your investment.
1. Uneven Surface Creates Weakness
Shiplap boards naturally shrink, swell, and warp with age and moisture exposure. Over time, gaps form between the boards. When shingles are nailed directly onto this uneven surface, fasteners can miss solid wood or drive into gaps, leading to loose shingles, premature blow-offs, and water intrusion.
2. Insufficient Nail Holding Power
Modern roofing materials are designed to be secured into a solid, continuous substrate. Shiplap planks often don’t provide consistent nail-holding strength. Nails can split the boards or loosen as the wood contracts and expands, compromising the integrity of the roof system.
3. Increased Risk of Leaks
Because shiplap planking isn’t continuous, water that gets past the shingles has a clear path into the home. Even with underlayment in place, the gaps and irregularities in shiplap create vulnerabilities that can lead to hidden leaks, rot, and mold growth in the attic and insulation.
4. Doesn’t Meet Modern Code or Warranty Standards
Most roofing manufacturers—and many building codes—require a solid, continuous decking surface for warranties and compliance. Installing directly over shiplap often voids manufacturer warranties, leaving homeowners unprotected if problems occur.
5. Energy Efficiency and Ventilation Issues
Older homes with shiplap decking typically lack proper insulation and ventilation. By overlaying with modern plywood or OSB, roofing professionals can seal the structure, create a stronger barrier against heat loss, and ensure proper airflow, improving both energy efficiency and roof performance.
The Right Solution: Add Proper Sheathing
The best practice when re-roofing over shiplap is to install a layer of structural plywood or OSB sheathing over the planking. This creates a smooth, uniform, and code-compliant surface for shingles or other roofing materials. It also strengthens the roof system, improves long-term performance, and ensures that both your contractor’s and manufacturer’s warranties remain intact.
Final Thoughts
While it may be tempting to save money by installing directly over existing shiplap planks, it’s a shortcut that can cost far more in the long run. At Pinnacle Roofing Professionals, we prioritize quality installations that protect your home for decades—not quick fixes. Adding proper sheathing over shiplap is the foundation of a reliable, long-lasting roof system.


Queen Anne Solar, Energy Storage & Roof Project
Seattle, WA